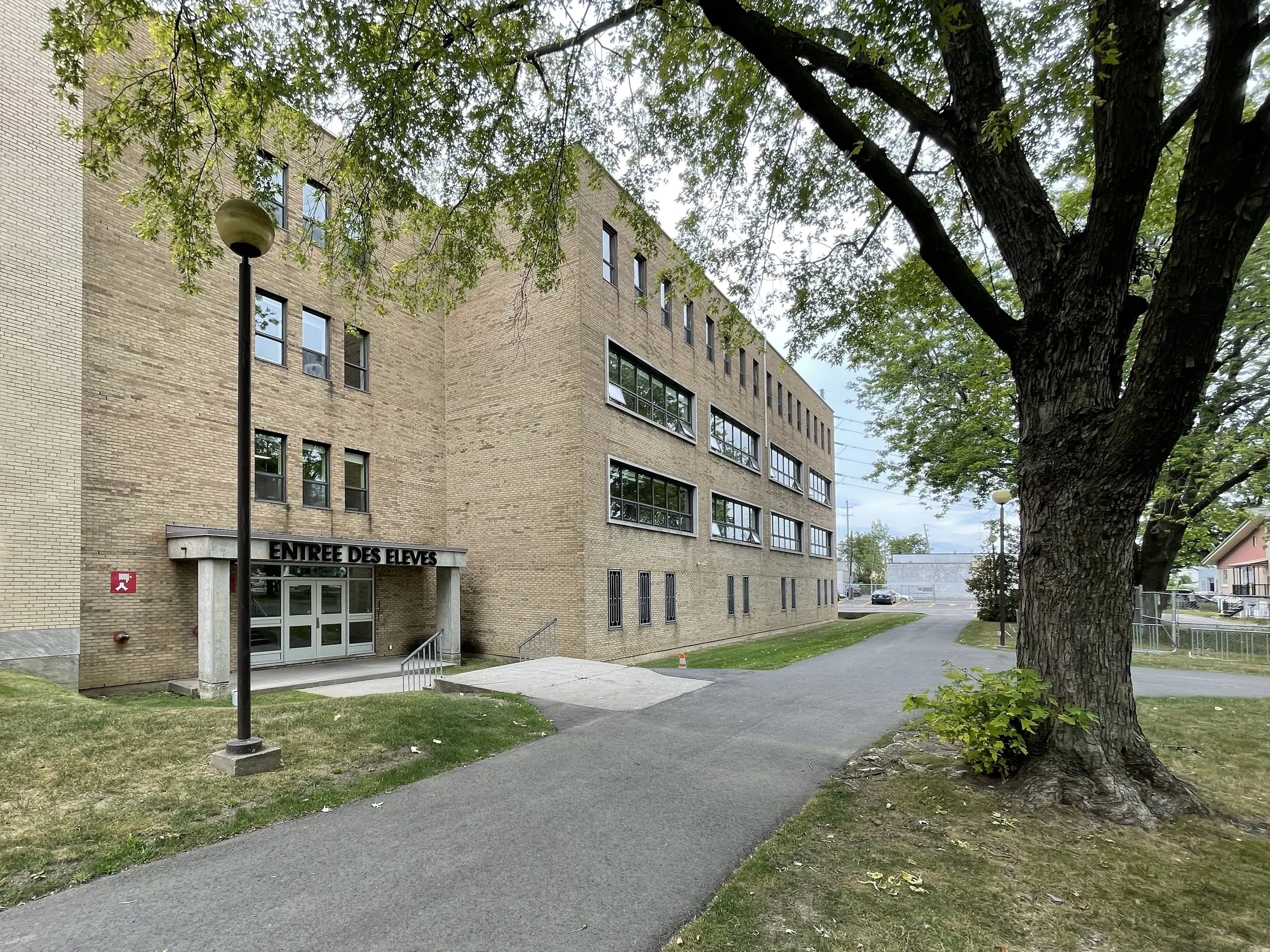Collège Reine-Marie - Salle d'entraînement
BOULEVARD SAINT-MICHEL, MONTRÉAL













septembre 2025 - Collège Reine-Marie - Agrandissement : Salle d'entraînement et Entrée des élèves
Au cœur du quartier Saint-Michel à Montréal, le Collège Reine-Marie, établissement secondaire, affirme son engagement envers une éducation tournée vers l’avenir, notamment à travers ses profils spécialisés en sport et en arts. Profondément humain, inclusif et orienté vers le développement global des jeunes, il place l’épanouissement individuel au centre de sa mission éducative. C’est dans cette logique de continuité et d’innovation qu’intervient le projet d’agrandissement et de requalification de l’entrée des élèves, conçu comme un espace structurant, accueillant et inclusif.
Une entrée comme seuil d’expérience
L’ancienne entrée était caractérisée par une série de marches et un abri temporaire saisonnier visuellement discordant. L’intervention redéfinit entièrement le parcours d’accès en offrant un accueil universel et cohérent avec la mission éducative du CRM.
Le geste architectural s’articule autour d’une nouvelle marquise, dont le plafond en bois crée une atmosphère chaleureuse dès le seuil. Le choix de ce matériau rehausse la qualité de l’arrivée au bâtiment, tout en affirmant l'identité du Collège.
Accessibilité et paysage : un parcours respectueux
Le nouveau sentier d’accès, sans obstacle et fluide, épouse une douce courbe pour préserver un érable argenté mature situé à proximité de l’entrée. Ce geste témoigne d’un souci de respect de l'environnement, tout en structurant l’approche du bâtiment de manière organique.
Une banquette sinueuse en béton accompagne cette trajectoire et propose un lieu d’arrêt ou de rassemblement pour les élèves. Une bande végétale en bordure de l'agrandissement contribue à verdir l’interface bâtie et à adoucir l’impact de l’intervention.
Un dialogue sobre entre ancien et nouveau
L’agrandissement est revêtu de Dekton, une pierre reconstituée choisie pour sa résistance, sa faible porosité et ses qualités écologiques. Son fini mat et minéral établit un lien discret mais assumé avec la pierre existante, notamment celle utilisée dans la partie basse de la façade principale et sur l’autre entrée du collège.
Le vitrage, ponctué de verres colorés, crée un jeu rythmique et identitaire en lien avec la palette visuelle du Collège, tout en animant la façade.
Une salle d’entraînement à échelle humaine
À l’intérieur, la transformation des anciens vestiaires désuets et l’agrandissement vers l’extérieur ont permis de créer une salle d’entraînement moderne et lumineuse, pensée pour les besoins spécifiques des programmes sportifs du Collège.
L’intérieur affiche une palette vivifiante, marquée par des tons d’orange et de bleu qui reprennent les couleurs de l’identité sportive des Titans du Collège Reine-Marie. Les plafonds ouverts et la structure apparente offrent une esthétique brute mais maîtrisée, adaptée à la nature dynamique de l’espace.
Le projet incarne la vision pédagogique et les valeurs d’inclusion, de performance et de bien-être. Chaque élément vise à offrir aux élèves un lieu de vie quotidien où l’architecture contribue discrètement, mais de manière significative, à leur développement.
fiche technique
Nom officiel du projet : Collège Reine-Marie - Salle d'entraînement
Lieu : Boulevard Saint-Michel, Montréal, QC, Canada
Date de fin du projet : 2025
Architecte : Salem Architecture
Ingénieurs structure : Les Conseillers BCA Consultants INC.
Ingénieurs mécanique et électricité : Dallaire Consultants
Ingénieurs civil : Génipur
Ingénieurs protection incendie : Groupe CDF
Entrepreneur général : Frare Gallant
Photographe : Phil Bernard
