Chalet Estérel, Estérel QC
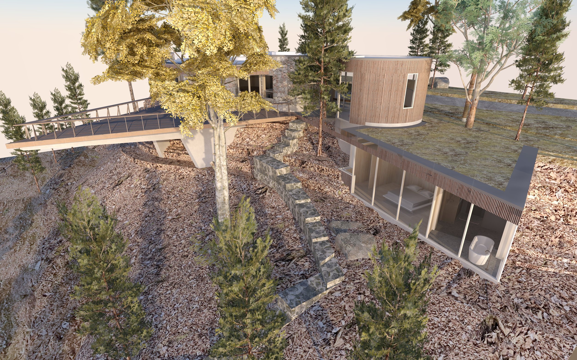
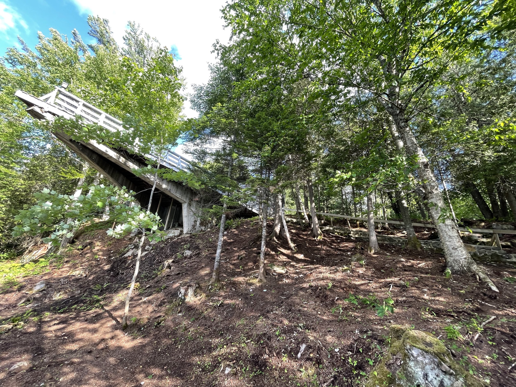
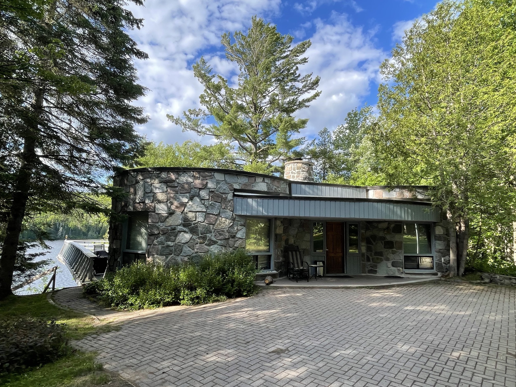
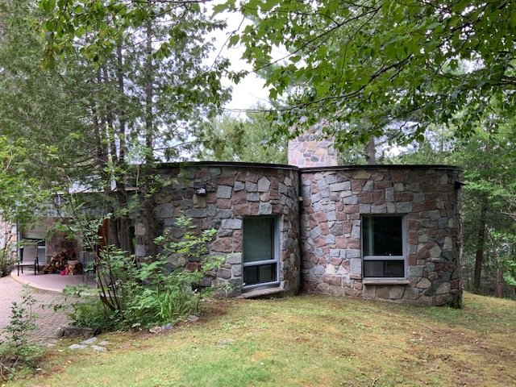
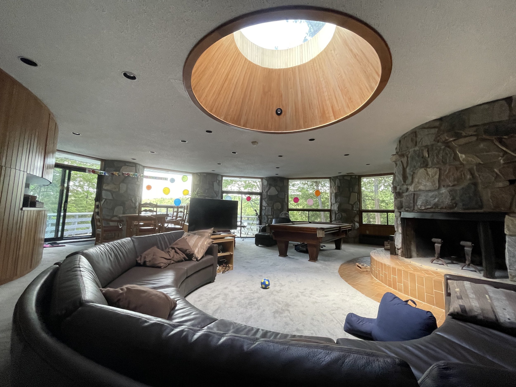
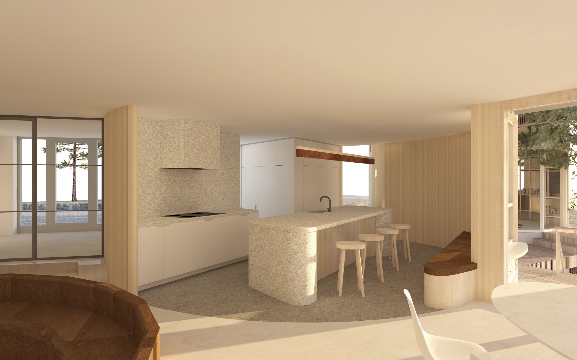
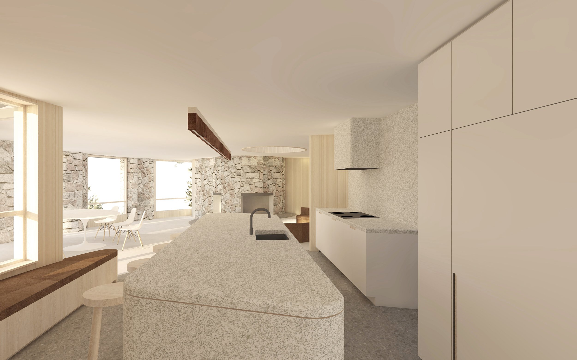
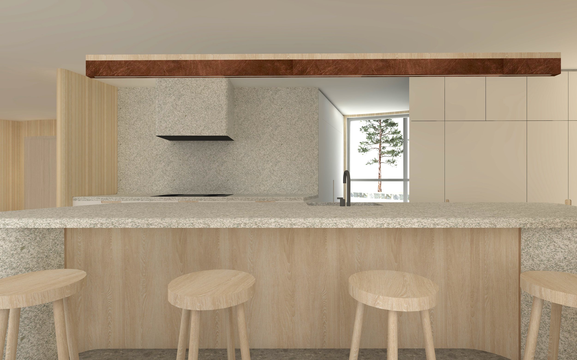
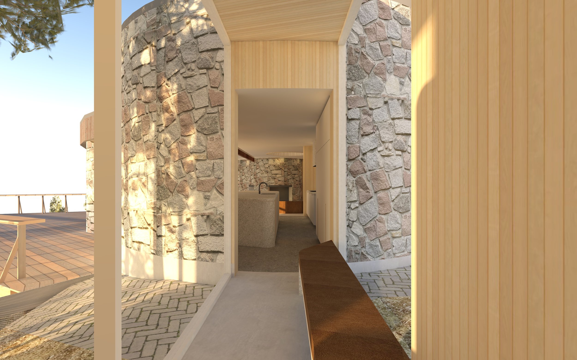
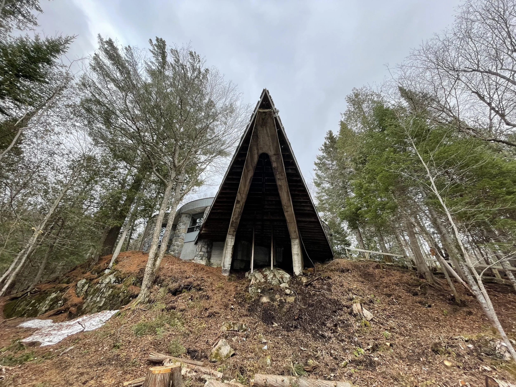
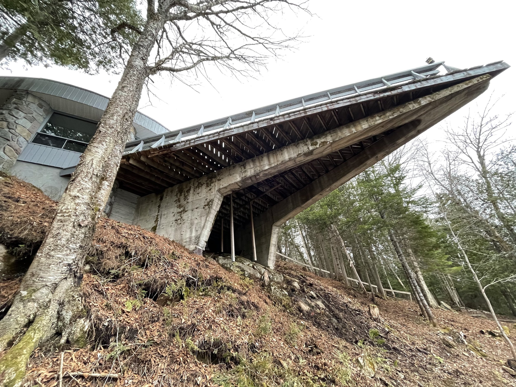
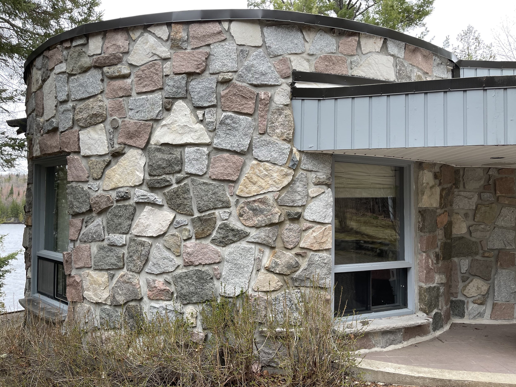
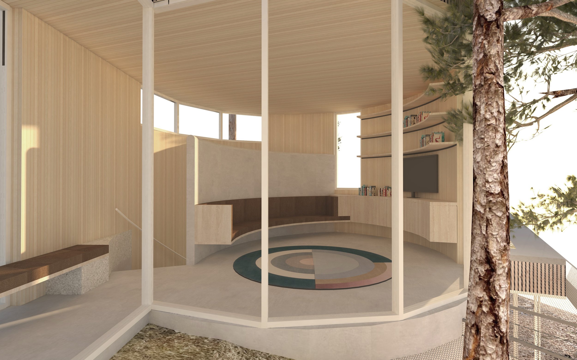
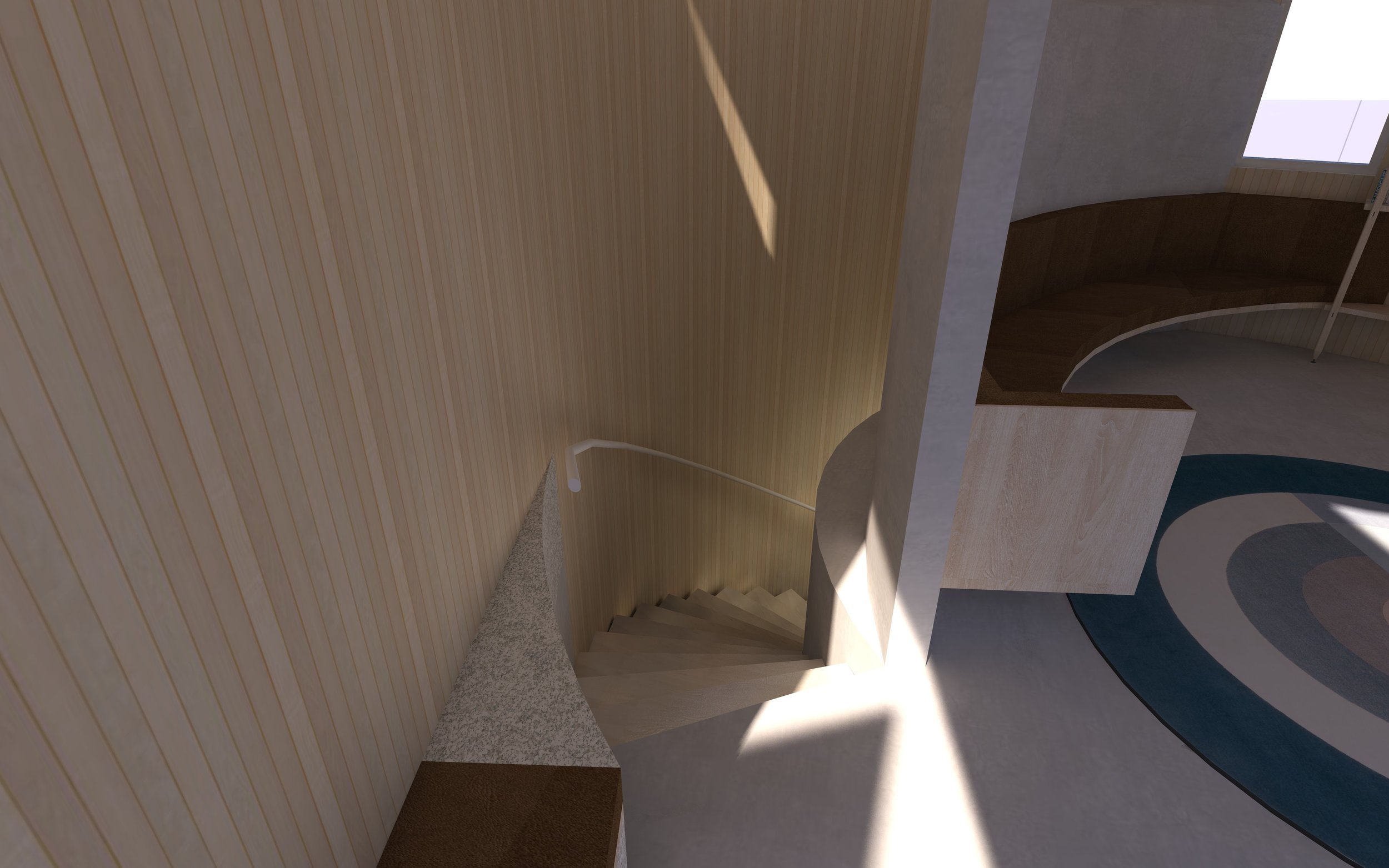
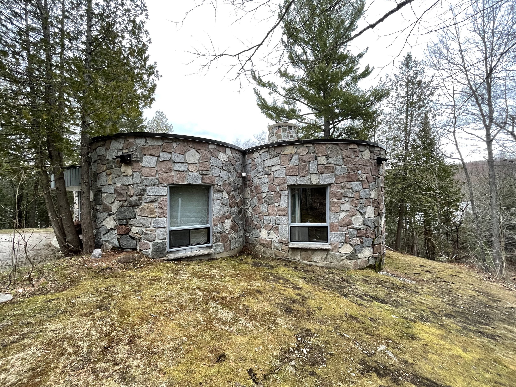
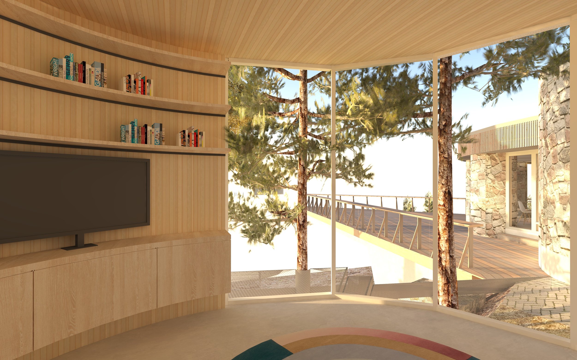
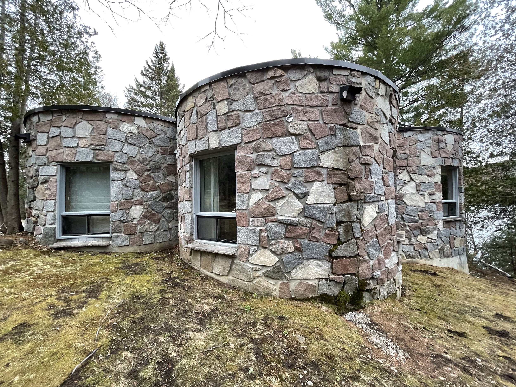
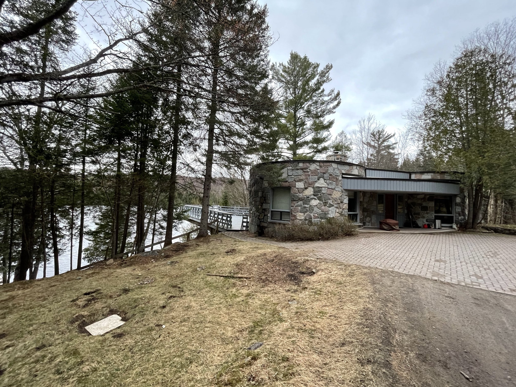
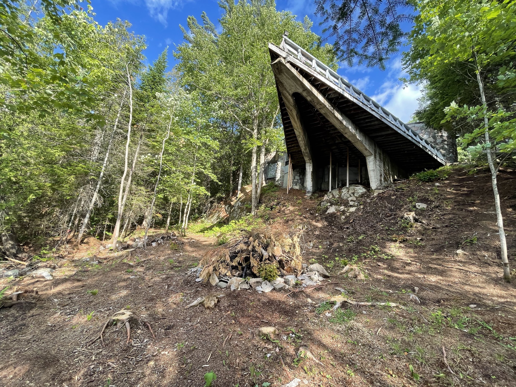
CURRENTLY UNDER CONSTRUCTION. This prohect is an addition to a chalet designed by the architect Marcel Cyr in 1972. The existing chalet is very unique. The original plan is made up solely of interlocking circles with a triangular deck that cantilevers over the slope towards the lake. Our intervention sought to respect this the unique geometry of the project while adding much needed livable space. The proposition was to build a new living space off of the renovated kitchen space. This round space obviously echoes the cylinders of the existing project, but also acts as a transition point towards the master suite on the level below. Here the triangular geometry returns, which allows for the bathtub to be placed at the point, giving it incredible views of the lake.
Estérel, QC
Project Team : Jad Salem, Krystell Bacon, Amélie Vachon, et Stephane Gaulin-Brown
